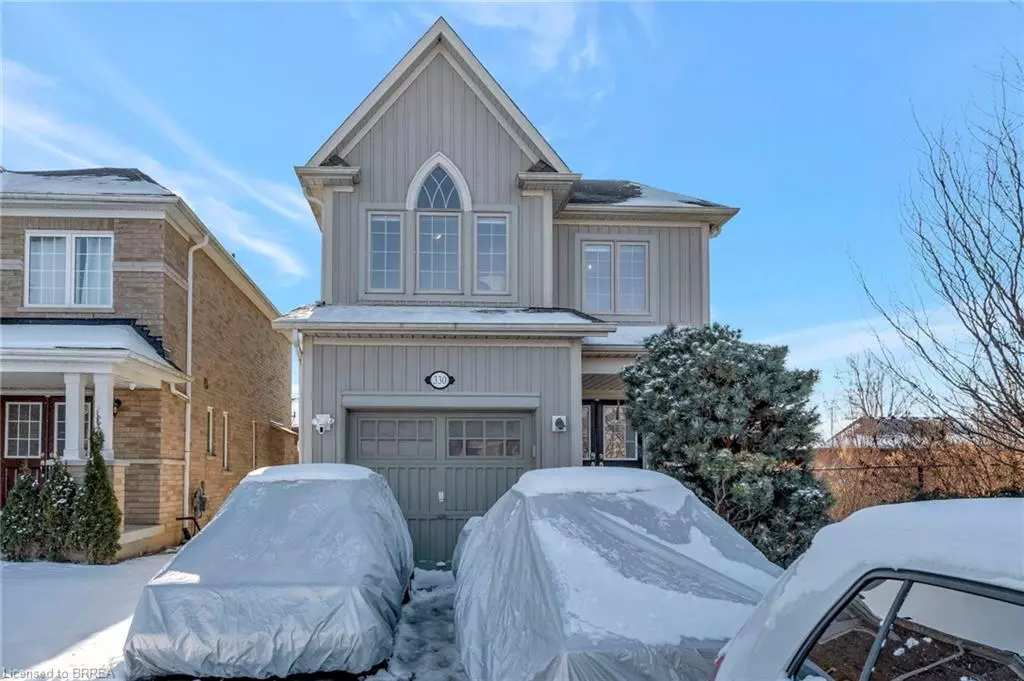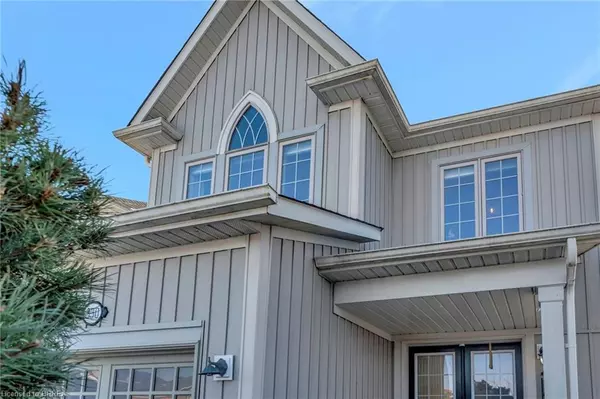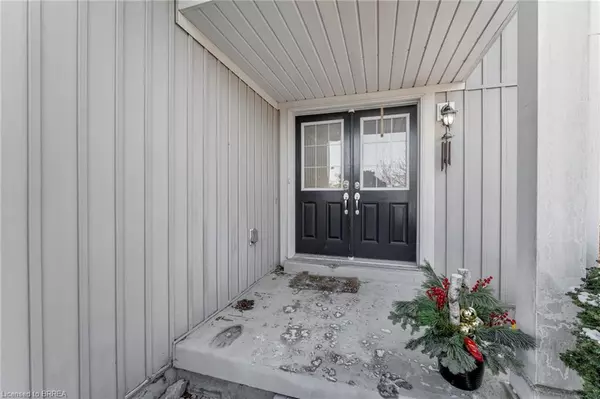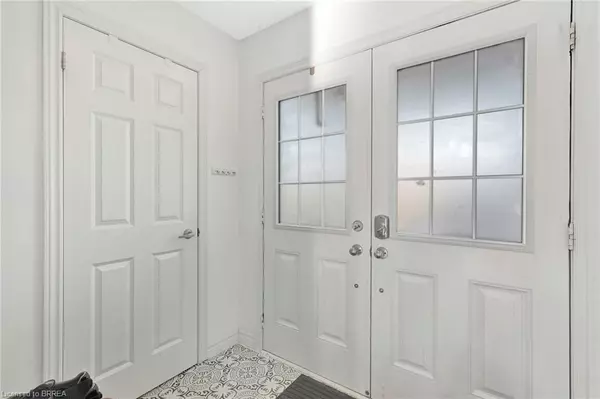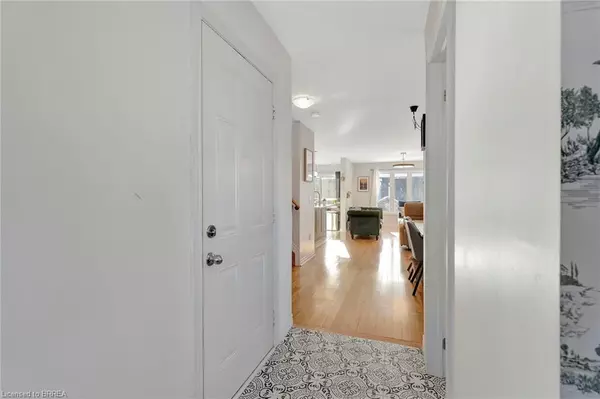330 Thompson Street Woodstock, ON N4T 0G6
3 Beds
4 Baths
1,457 SqFt
OPEN HOUSE
Sun Feb 02, 2:00pm - 4:00pm
UPDATED:
01/25/2025 09:02 PM
Key Details
Property Type Single Family Home
Sub Type Detached
Listing Status Active
Purchase Type For Sale
Square Footage 1,457 sqft
Price per Sqft $480
MLS Listing ID 40687366
Style Two Story
Bedrooms 3
Full Baths 2
Half Baths 2
Abv Grd Liv Area 1,897
Originating Board Brantford
Year Built 2012
Annual Tax Amount $4,318
Property Description
The expansive master bedroom is a true retreat, complete with a walk-in closet and a luxurious ensuite featuring a soaker tub and separate shower. The second-floor laundry room has been thoughtfully updated with cabinetry, encaustic tile, and a steam closet for convenience. 2 more well appointed bedrooms and 4 pc bath finish off the upper level.
The freshly painted basement, with new Luxury Vinyl Tile flooring (2025), is an inviting space for relaxation, also offering a convenient 2-piece bath.
Outside, the premium tranquil lot boasts breathtaking views of sunsets and the peaceful sounds of nature, with birdwatching opportunities at your doorstep. The property is within walking distance to Shanna Larsen Park, Cowan Park and is close to the Pittock Conservation Area, offering outdoor enthusiasts plenty to explore. Commuting is a breeze with easy access to Highway 401 and proximity to Toyota and all essential amenities. The double driveway and single garage offer ample parking and storage. This home truly combines comfort, convenience, and natural beauty.
Location
Province ON
County Oxford
Area Woodstock
Zoning R3-12
Direction From the 403 Hamilton towards Woodstock. Take Exit 6 (towards Eastwood), turn right onto Hwy 53. Left on Oxford 2. Right on Oxford 4/County Rd 4. Left Oxford Rd 17/County Rd 17. Left onto Arthur Parker Ave. Right onto Thompson Street.
Rooms
Other Rooms Shed(s)
Basement Full, Finished
Kitchen 1
Interior
Heating Forced Air, Natural Gas
Cooling Central Air
Fireplaces Number 1
Fireplaces Type Gas
Fireplace Yes
Window Features Window Coverings
Appliance Built-in Microwave, Dryer, Gas Stove, Refrigerator, Washer
Laundry Upper Level
Exterior
Parking Features Attached Garage
Garage Spaces 1.0
Fence Full
Roof Type Asphalt Shing
Porch Deck
Lot Frontage 33.53
Lot Depth 109.74
Garage Yes
Building
Lot Description Urban, Ample Parking, Greenbelt, Highway Access, Park, Place of Worship, Playground Nearby, Schools, Shopping Nearby
Faces From the 403 Hamilton towards Woodstock. Take Exit 6 (towards Eastwood), turn right onto Hwy 53. Left on Oxford 2. Right on Oxford 4/County Rd 4. Left Oxford Rd 17/County Rd 17. Left onto Arthur Parker Ave. Right onto Thompson Street.
Foundation Poured Concrete
Sewer Sewer (Municipal)
Water Municipal
Architectural Style Two Story
Structure Type Vinyl Siding
New Construction No
Others
Senior Community No
Tax ID 001342811
Ownership Freehold/None

